Creating Comfortable Spaces in a 200 Year-old House
Leaving a beautiful farmhouse in rural Vermont for “in town” living in Hanover, New Hampshire, appealed to this active couple. Planting themselves in Hanover would allow them to walk to the office, enjoy concerts and movies on campus at Dartmouth, and easily meet up with friends and other Dartmouth alumni for dinner.
But after being surrounded by natural beauty with acres of pastures and trails, they weren’t without trepidations about the move.
After finding a 200 year-old house in Hanover, they contacted Cheryl, who had worked with them through the years on their farmhouse and office renovations. A quick walkthrough made everyone feel confident about moving forward with this decision. The house, nestled in a welcoming neighborhood, had smaller-scaled rooms than the farmhouse, but felt inviting and showed promise.
For Cheryl and the team at Gilberte, the challenge was to carefully improve the house, creating spaces that reflected the new owners’ tastes and desires. That included crafting all the layouts, construction drawings, cabinetry designs, lighting and plumbing plans before overseeing all construction, cabinetry, and detail work from conception to completion.
With a fresh color palette, the rooms became bright and airy and the wood floors came alive, letting their character really shine. Selected furnishings that were a blend of pieces new and old, along with fabrics chosen for their color and scale, transformed each room.
Creativity and flexibility were key. In the second-floor bathroom tucked in the eaves, we carved out space for a walk-in shower, improved lighting, and added a soaking tub for relaxation in a space previously thought to be almost unusable.
- Before
- After
The final challenge was creating a new kitchen, mudroom, laundry, and adding a powder room. In the beginning, spaces seemed dark and tight—now, without increasing the footprint of the home, this area feels light and open with a comfortable flow.
- Before
- After
The details make the difference. Custom cabinetry, soapstone counters, a custom-fabricated farm sink, and a larger window facing the garden create an inviting place for cooking and entertaining. Moving the location of a door to the mudroom from a small porch created outdoor space for a relaxing and conversation. A frosted glass pocket door to the powder room makes it feel less like a closet. Tumbled limestone tile replaced darkened quarry tile, making the space feel airier.
- Before
- After
The transformation now complete, the house has become a home that reflects the personality of this special family.

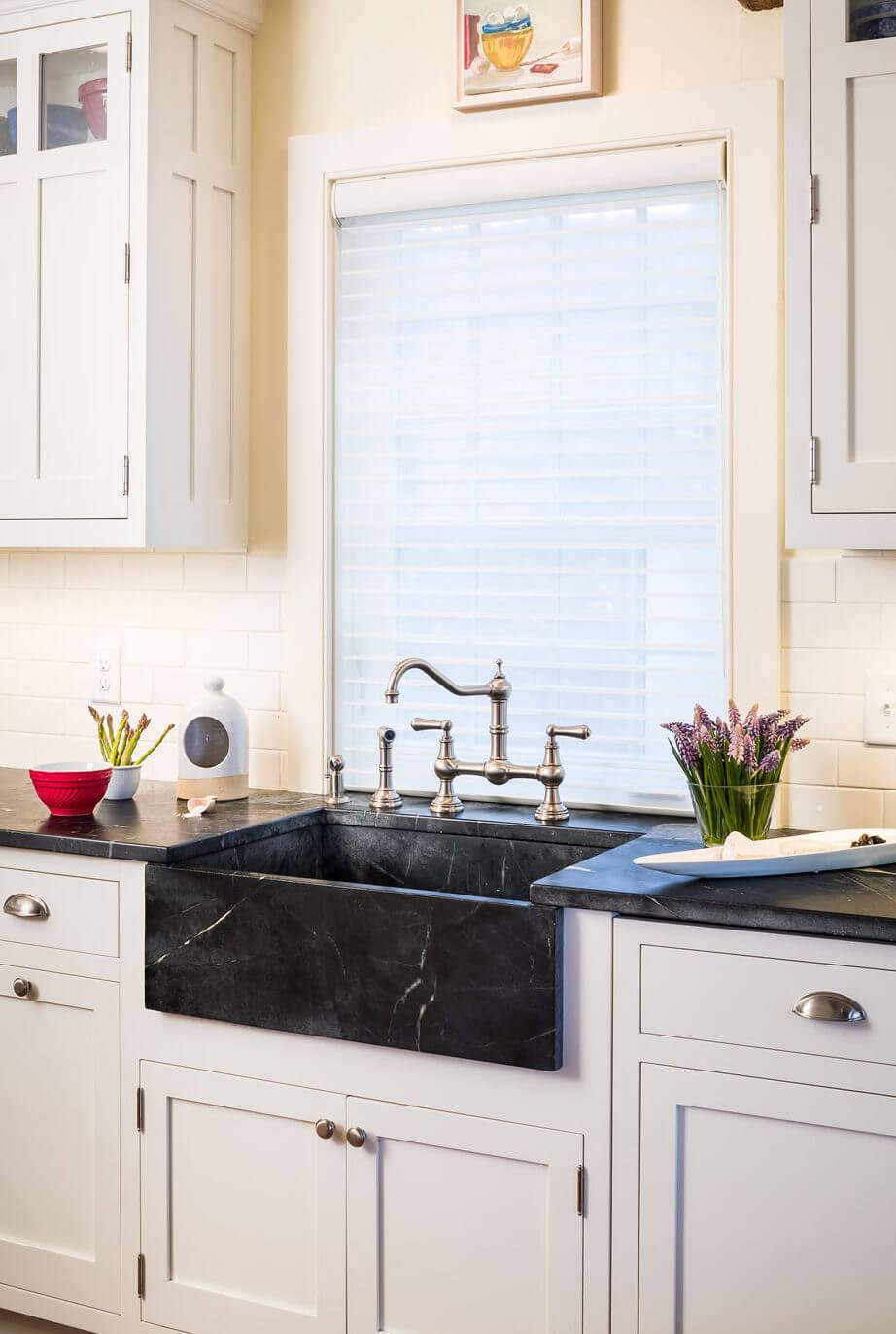
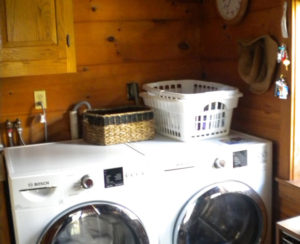

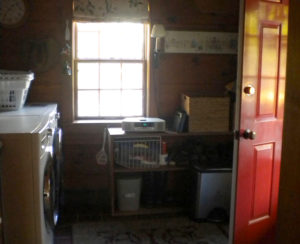
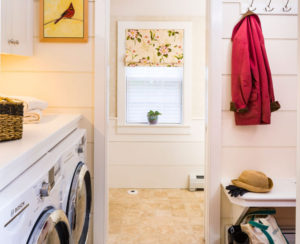
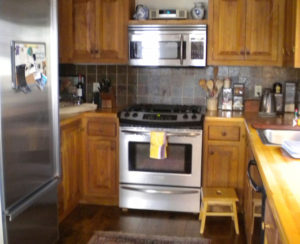
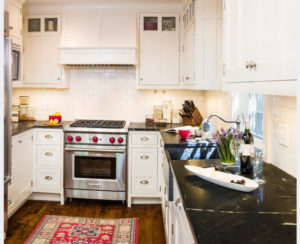

Comments are closed.