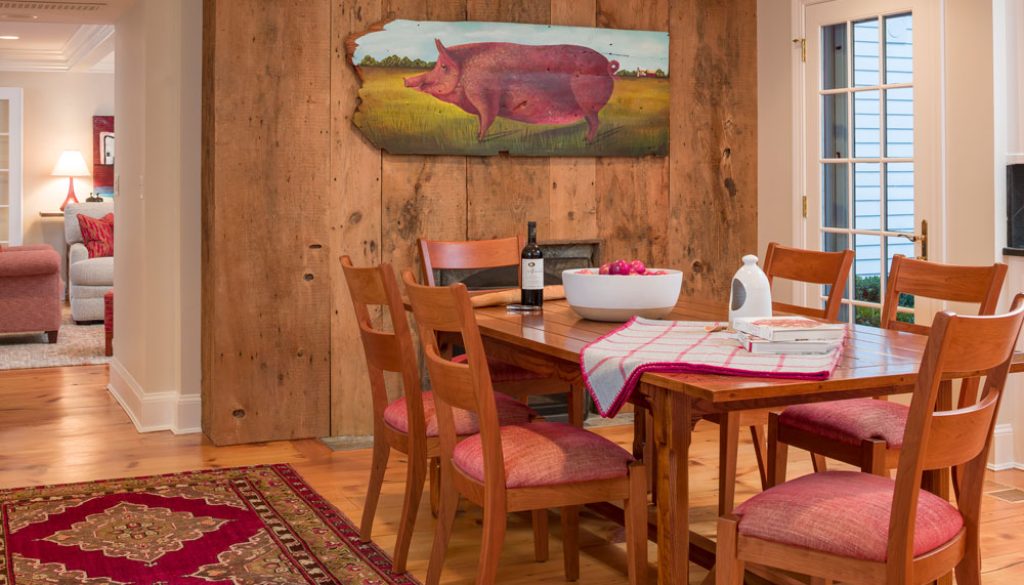A Modern Vermont Classic
Finding a property in Vermont had long been a wish for this urban family. As avid outdoor enthusiasts, they fell in love with the possibility of having skiing, hiking, and biking all available right outside their front door.
Having worked together on their Manhattan home, they brought us in for a first consult before they closed on this new house.


Building on our understanding of the family and their lifestyle, we quickly were able to refine their goals, outline the requirements needed, and set to work on a master plan. They loved the location and wanted a New England country feel wherein rooms flow together, with spaces for children, for relaxing and for entertaining. All woven together with a cohesive look throughout home with furnishings that are attractive, yet durable enough to survive family life. The baths were sorely in need an update, and they presented opportunity for us to reimagine them with clean lines and minimalist decor, but ample storage.We shared layouts, material suggestions, lighting plans, and a broad range of fine details. Based on our preliminary plans to update three of the bathrooms, we knew which subcontractors to bring on to deliver the finished results they desired.


We helped assemble a talented team, from the contractor through key specialists and painters, to implement our designs and get the project rolling. We outlined the renovations with detailed construction plans, lighting and plumbing placements, and tile and fixture specifications. Our ability to design, specify, and provide all materials for our projects made this easier for both our clients and the contractor. Details like changing all the door and cabinet hardware were included in the scope and we provided materials individually marked for each door to make our contractor’s installation that much more efficient.


Once we had finished updating all the finishes and the contractors had swept up the last of the sawdust, we arrived with our finishing team to turn this house into their home. Furnishings, lighting, accessories, and bedding had been carefully selected, meticulously constructed, and staged in our New Hampshire warehouse. We finished by fabricating the window treatments and putting them in place so that when the moving truck finally pulled away from the curb, we could all look around and see that this new house already felt like home.
