Transforming a Home to Reflect a Lifestyle
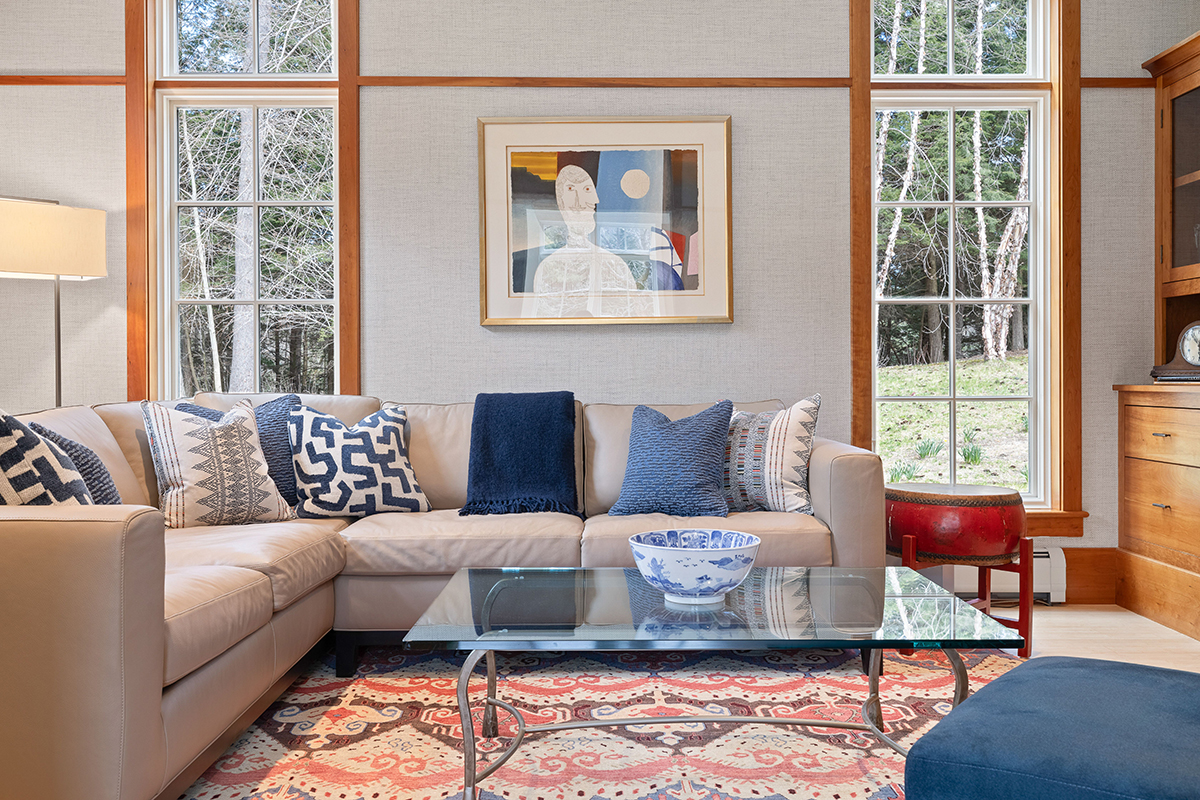
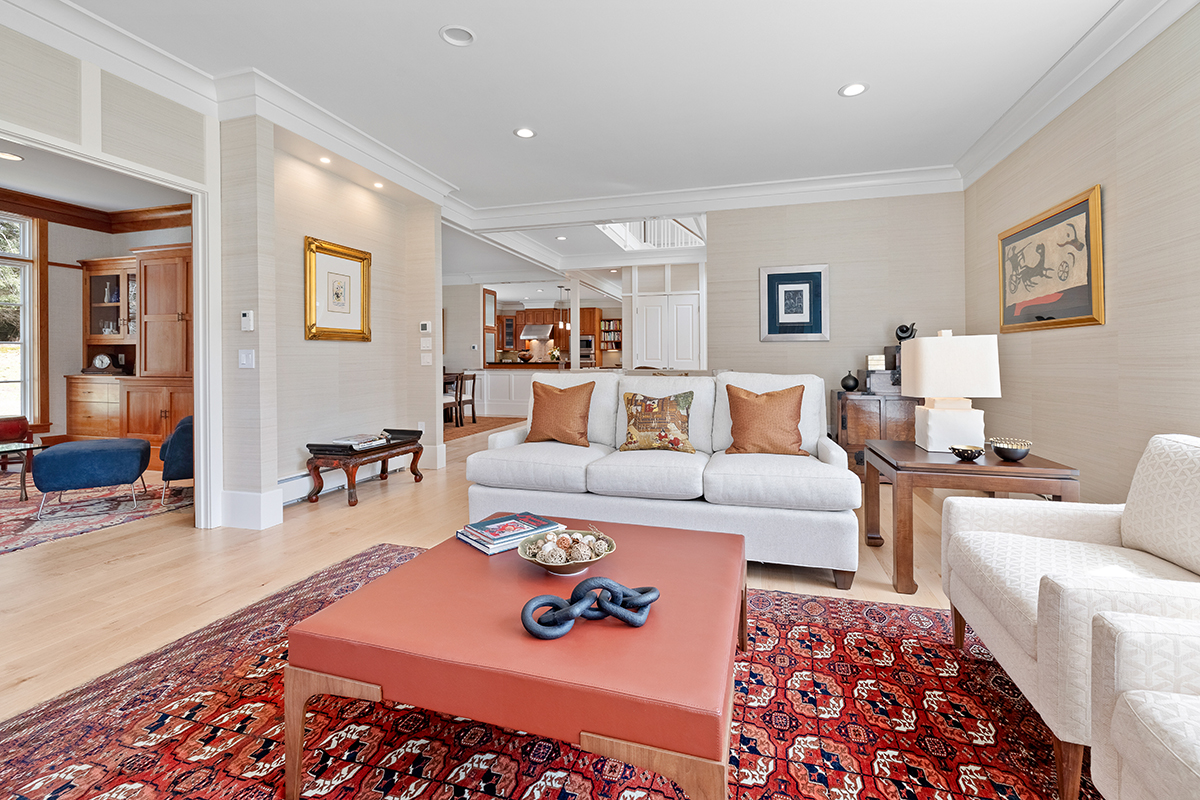 Cheryl Boghosian, ASID, lead designer at Gilberte Interiors of Hanover, New Hampshire, recently transformed a home for clients by re-imaging the spaces and creating a new, fresh look that reflects their lifestyle.
Cheryl Boghosian, ASID, lead designer at Gilberte Interiors of Hanover, New Hampshire, recently transformed a home for clients by re-imaging the spaces and creating a new, fresh look that reflects their lifestyle.
The clients, who were purchasing a home and relocating to New Hampshire, wanted Cheryl and her team to design a home that was uniquely theirs. Gilberte Interiors is a family business that was formed nearly 60 years ago in 196 7. The firm has in-house designers who collaborate with teams of architects, contractors, and specialists to take projects from conception to completion. This project, which involved reimagining and repurposing spaces as well as creating a new interior design, was an example of that teamwork.
Utilizing the Home in a Better Way
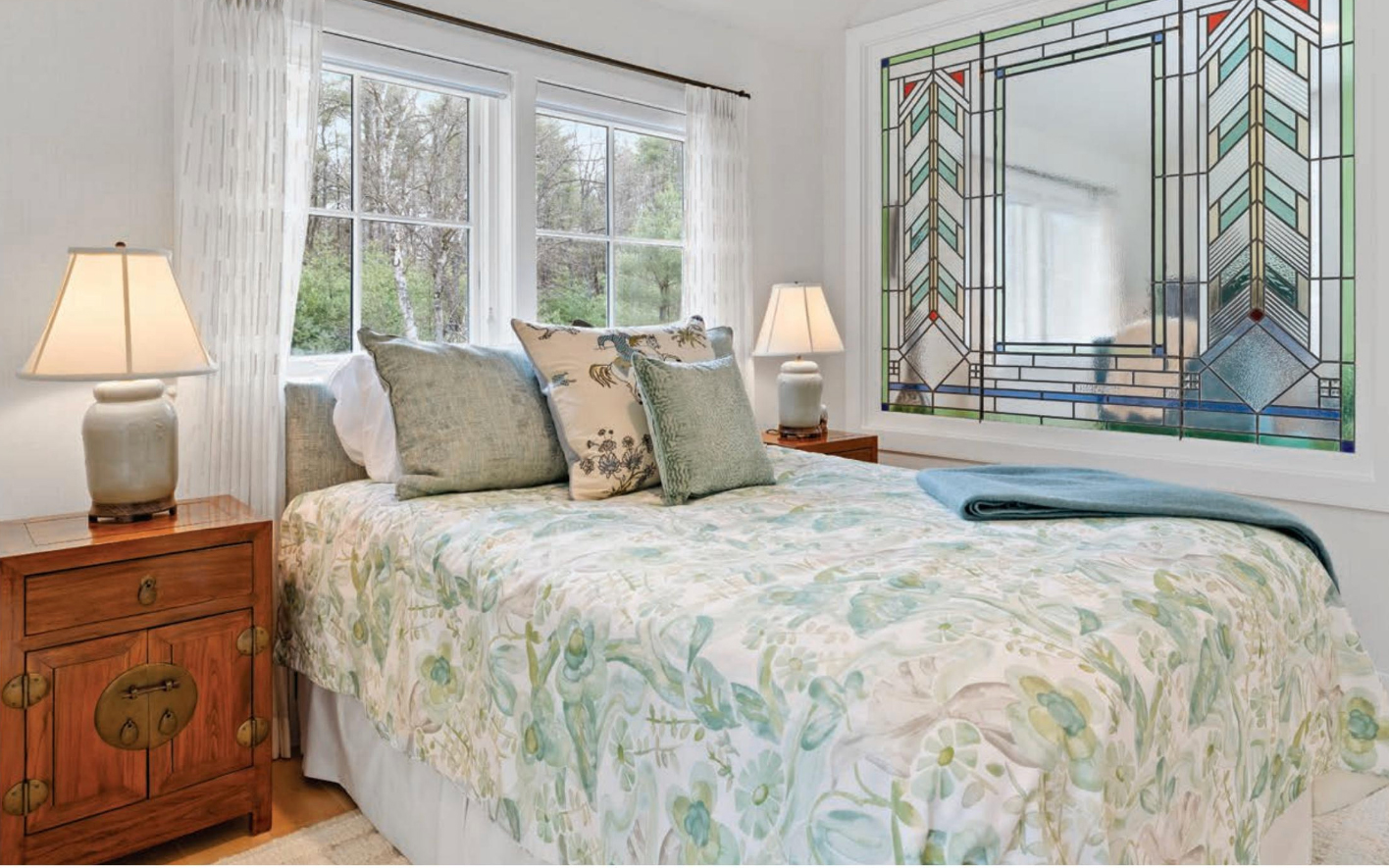 “The existing home was lovely but reflected the family that had constructed the house years ago,” explains Cheryl. “The spaces felt more delineated, and the layout of the home was chopped up. We worked to open areas and created space and a sense of light, while still using rich, inviting tones and textures.” Cheryl continues, “Our design style is to make sure we listen to our clients as they tell us about their lifestyle and what appeals to them. Our goal for this project was to incorporate much of their existing furnishings and extensive art collection and create spaces that felt designed with all of this in mind, not forced out of place.” The next step was for the design team at Gilberte Interiors to examine the home’s layout, rearranging walls, plumbing, lighting, and archetypal elements that could be incorporated in another space. Then they worked to select wall finishes, flooring, lighting, and additional furnishings that would enhance the ambience of the home. The result was a design that utilized the footprint of the house in a better way that suits the needs and style of the clients. “The renovations dearly had challenges, but our clients worked through the process and options with open minds and respected recommendations,” says Cheryl. “We worked to incorporate fixtures and finishes that feel well-connected with the changes we made in the balance of the house.” The layout and function of many spaces in the home were changed to suit the needs of the clients. This included carving out an area for an added elevator and guest suite with a kitchenette. While this added to the challenge, the contractors discussed feasibility and options with the Gilberte team. Then the team worked with the clients to make sure the house incorporated these changes and were well-placed, creating a flow to the home.
“The existing home was lovely but reflected the family that had constructed the house years ago,” explains Cheryl. “The spaces felt more delineated, and the layout of the home was chopped up. We worked to open areas and created space and a sense of light, while still using rich, inviting tones and textures.” Cheryl continues, “Our design style is to make sure we listen to our clients as they tell us about their lifestyle and what appeals to them. Our goal for this project was to incorporate much of their existing furnishings and extensive art collection and create spaces that felt designed with all of this in mind, not forced out of place.” The next step was for the design team at Gilberte Interiors to examine the home’s layout, rearranging walls, plumbing, lighting, and archetypal elements that could be incorporated in another space. Then they worked to select wall finishes, flooring, lighting, and additional furnishings that would enhance the ambience of the home. The result was a design that utilized the footprint of the house in a better way that suits the needs and style of the clients. “The renovations dearly had challenges, but our clients worked through the process and options with open minds and respected recommendations,” says Cheryl. “We worked to incorporate fixtures and finishes that feel well-connected with the changes we made in the balance of the house.” The layout and function of many spaces in the home were changed to suit the needs of the clients. This included carving out an area for an added elevator and guest suite with a kitchenette. While this added to the challenge, the contractors discussed feasibility and options with the Gilberte team. Then the team worked with the clients to make sure the house incorporated these changes and were well-placed, creating a flow to the home.
The Gilberte team reconfigured the layout and updated the design of several bathrooms to use the spaces more efficiently as well as to give a more contemporary look that mirrors the overall design of the home. The bathrooms, especially the hall children’s/guest bathroom, had been sectioned off and had fixtures and finishes popular at the time of construction. Each bath was stripped to the bare bones and reconfigured using a new design. They also expanded on the guest bath over the garage to create a generous space with a beautiful walk-in shower. Using wall-mounted vanities helped create more of a sense of spaciousness as well.
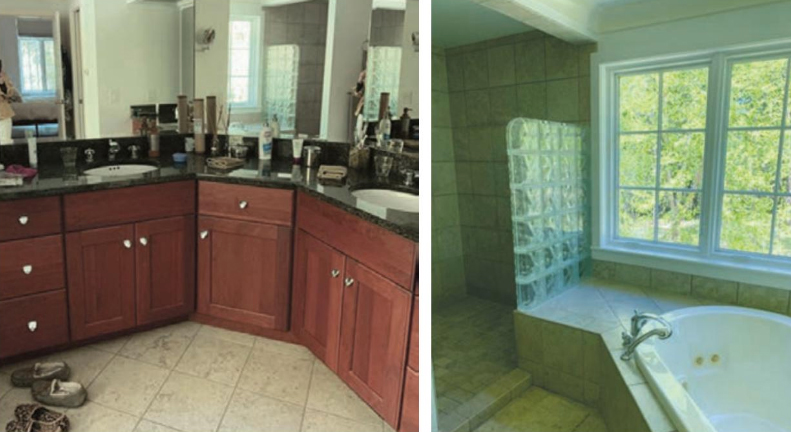
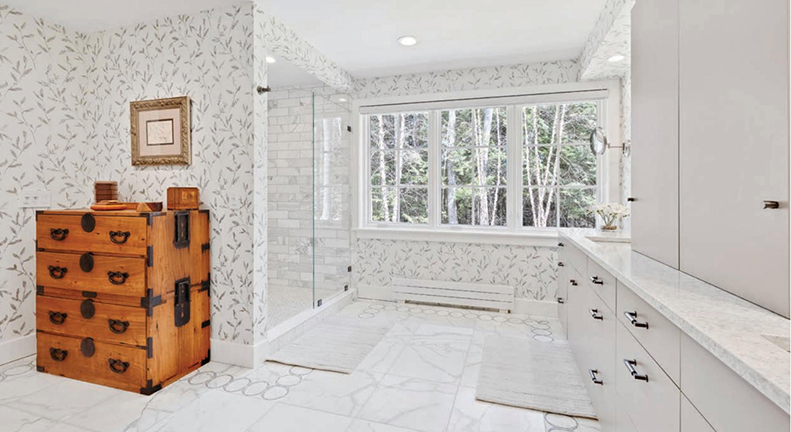
Listen and Learn
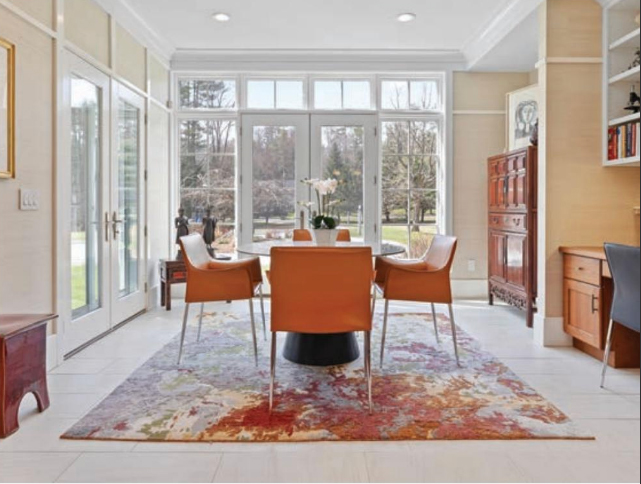 Cheryl explains, “There are always challenges in creating well-designed spaces. What sets Gilberte Interiors apart is what we do as a team. We get so excited to dig in and find the ‘right’ solution for every project, every client.” Cheryl believes that Gilberte Interiors has been so successful with this and countless other transformations because the first step is to always listen and learn about their clients and then bring them along through the process. Cheryl’s brother, Aharon Boghosian, has extensive knowledge and expertise in both design and construction. Working together they can present well-thought-out designs that are feasible and functional. For Cheryl, a strong reason for the success of any project is being able to work as a team. “This means having the experience in design and renovation, but also in understanding that each person brings ideas and skills that should be considered and respected. We worked with Ennis Construction and a team of tradesman throughout this project, and each made the project move forward smoothly. Creating a home that is a success for our clients is possible only when everyone builds on each other’s ideas and skills. This is a team effort with a focus on creating interiors that reflect the clients, while always incorporating good design. “Projects like this one really remind me and my family at Gilberte Interiors that our business is to create well-designed interiors and make the process a positive experience for our clients,” comments Cheryl. “In listening to them, we strive to make their spaces reflect both their tastes, but with a design that lets them enjoy their spaces. Getting to know our clients through the project is essential but also enhances our lives with new friends.”
Cheryl explains, “There are always challenges in creating well-designed spaces. What sets Gilberte Interiors apart is what we do as a team. We get so excited to dig in and find the ‘right’ solution for every project, every client.” Cheryl believes that Gilberte Interiors has been so successful with this and countless other transformations because the first step is to always listen and learn about their clients and then bring them along through the process. Cheryl’s brother, Aharon Boghosian, has extensive knowledge and expertise in both design and construction. Working together they can present well-thought-out designs that are feasible and functional. For Cheryl, a strong reason for the success of any project is being able to work as a team. “This means having the experience in design and renovation, but also in understanding that each person brings ideas and skills that should be considered and respected. We worked with Ennis Construction and a team of tradesman throughout this project, and each made the project move forward smoothly. Creating a home that is a success for our clients is possible only when everyone builds on each other’s ideas and skills. This is a team effort with a focus on creating interiors that reflect the clients, while always incorporating good design. “Projects like this one really remind me and my family at Gilberte Interiors that our business is to create well-designed interiors and make the process a positive experience for our clients,” comments Cheryl. “In listening to them, we strive to make their spaces reflect both their tastes, but with a design that lets them enjoy their spaces. Getting to know our clients through the project is essential but also enhances our lives with new friends.”